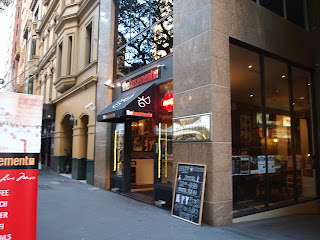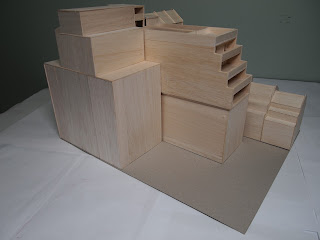Bryan Wong Ka Long
2012年11月13日 星期二
2012年8月27日 星期一
2012年8月10日 星期五
ARCH 1202 Design studio Assignment 1
Site Analysis
Parramatta
We have assigned to have a site visit in the Riverside Theater in Parramatta and have a urban analysis in regard to the city context. It was presented in a Concertina book and 2 A2 posters. Moreover, in group of 2, a stage design for the West Side Story has been created.
The following posters are the combination and summary of what our group have in the Concertina books
Parramatta
We have assigned to have a site visit in the Riverside Theater in Parramatta and have a urban analysis in regard to the city context. It was presented in a Concertina book and 2 A2 posters. Moreover, in group of 2, a stage design for the West Side Story has been created.
The following posters are the combination and summary of what our group have in the Concertina books
Figure Ground Diagram
This poster illustrates the building density on each side of the river, the remaining historical heritages, the evolution of Parramatta, the change of green areas, and the development of the grid system in terms of the figure-ground plan. From the poster, we can see Parramatta developed a lots from 1804-2012. Building density decreases by moving to the north, especially across the river. Green areas become smaller as the city and the grid system expand and become complex.
Street Analysis
This poster shows the analysis of the Church Street in terms of the width and height of buildings. In the center is the plan of Church Street and sections and perspectives are surrounded. Section show the variation of height of the buildings and change of ways of road along the street while perspective gives the sense of the street. The alteration of the width of the pavement and road mainly appears on the "Eat Street" within Church Street. The extended pavement would provide the outdoor space for the restaurants and the restricted pavement would provide more space for traffic and mainly a parking space.
Stage Design
As Parramatta is a multi-cultural, integration of new and old city with a river containing sea water and fresh water, in order to present Parramatta on the stage, a theme "Integration" came up.
Other than that, a word appeared in m mind which is quite similar to that, "Trinity".
That "Trinity" has three elements, music, words and movement.
With those elements, a performance is entirely created.
The stage model is made of three materials, which each represents an element of three. The bridge, on one hand, is the Lennox Bridge and, on the other hand, represent the interlocking, interaction of the three elements.
Moreover, it is designed to practically suit the West Side Story. Each side of the stage is for each gang (Jets and Sharks) in the story as the main stage in the front is the meeting place of two gangs. The Lennox Bridge becomes the meeting place of the two main male and female characters, and the love story begins.
Concertina Book
2012年7月20日 星期五
2012年6月14日 星期四
ARCH 1201 Design Project 3 Final Submission
Drawings
Site Plan
Basement 1 Plan
Basement 2 Plan
Ground Floor Plan
First Floor Plan
Second Floor Plan
Third Floor Plan
Cross Section
Long Section
Elevation
Elevation (Victoria St)
Model
訂閱:
意見 (Atom)




















































